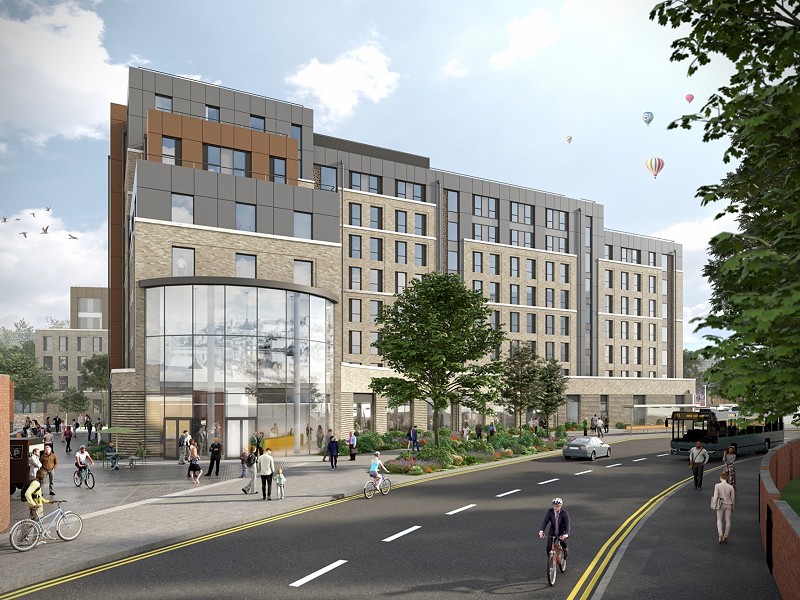Project for Bahrain Airport Company (BAC) comprising a new terminal building (G+2) with a total gross floor area of 195,000 m2. Our engineers managed the project’s LEED certification for both design and construction stages. Our team also conducted various design reviews to ensure LEED requirements are implemented into the design and specifications of the project.

A master development for Saudi ARAMCO consisting of 5 buildings — all aiming for LEED Platinum. Our engineers were involved throughout the LEED Construction submission, supervising the implementation of anticipated LEED credits and ensuring compliance of construction materials.
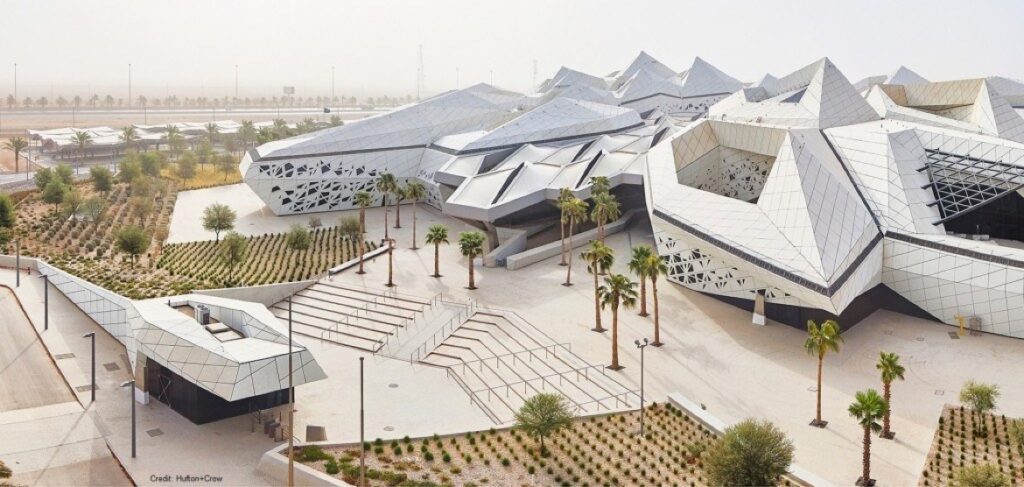
A research study that covered blocks B18 to B21 of Masdar City. The study provided guidelines for the blocks’ developers in terms of building heights, orientation, and provision of vegetation in order to meet Masdar City’s stringent thermal comfort requirements. Our engineers built the study model and conducted various analyses that helped develop the final guidance report.
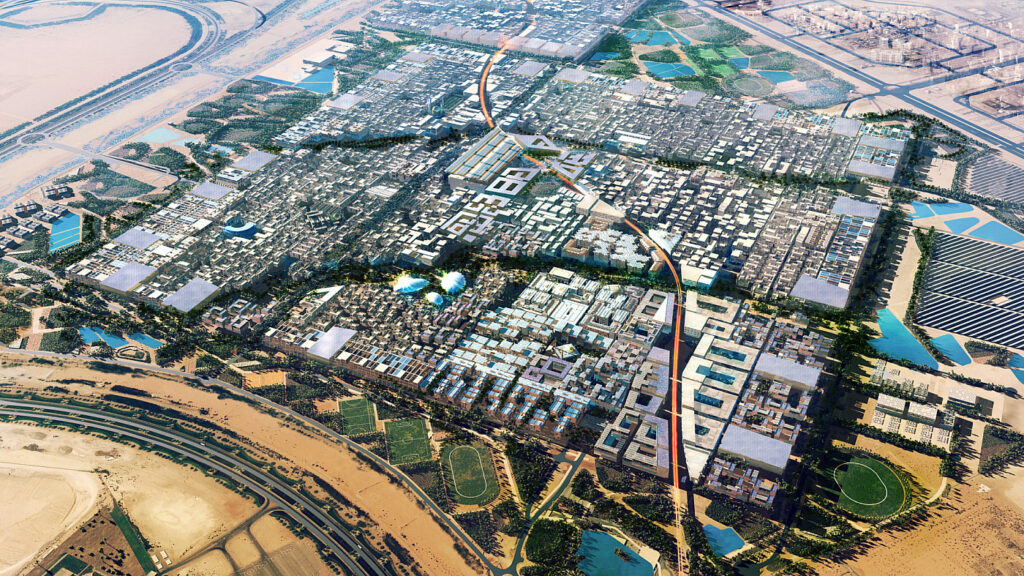
Iconic development for the new headquarters of the Urban Planning Council in Abu Dhabi, UAE. Our team worked closely with the design architect in developing the concept design to passively optimize both its daylight and external heat gain performance. This was achieved through iterative thermal simulations as well as workshops with the architect to arrive at the optimum shape for the building. The project was awarded a 4 Pearl rating for the design submission resulting from this collaboration.
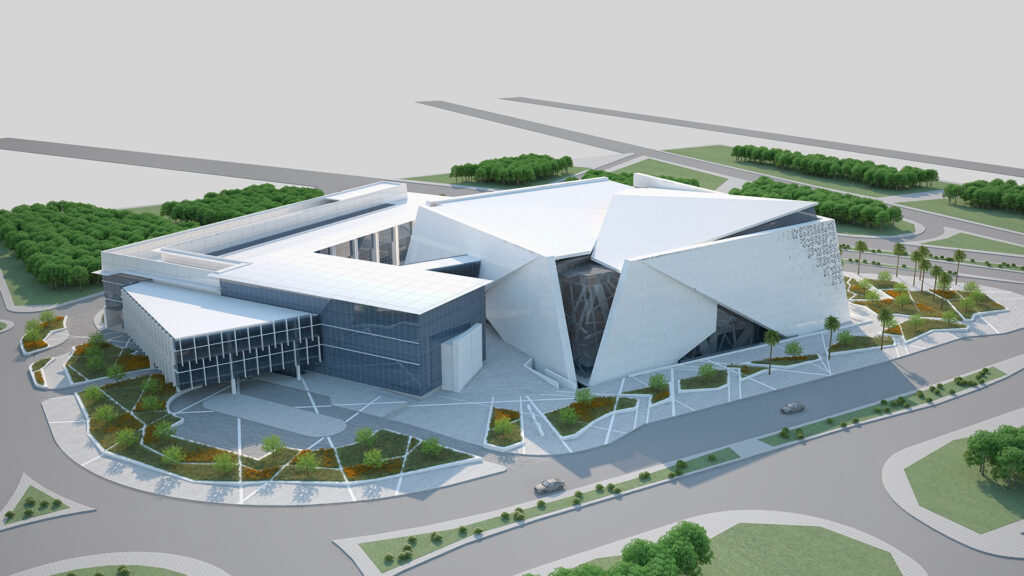
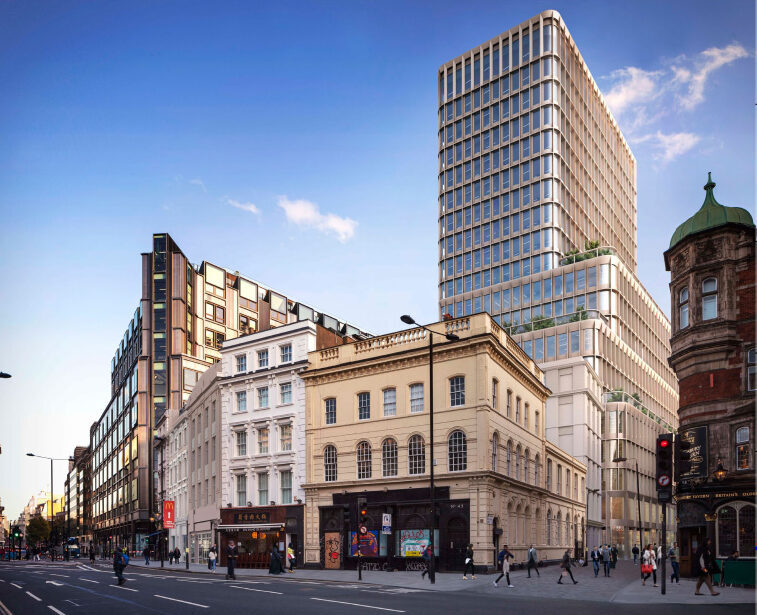
A new mixed-use development in Brent Cross, London. Our engineers worked closely with the project’s team to explore various passive and active measures that could help the project achieve its stringent NABERS 6 Stars requirement. Given the project’s location (next to a railway station), one of the challenges was implementing mixed mode ventilation whilst ensuring appropriate indoor acoustic conditions. This was achieved through opting for acoustic louvres that were located away from main sources of outdoor noise.
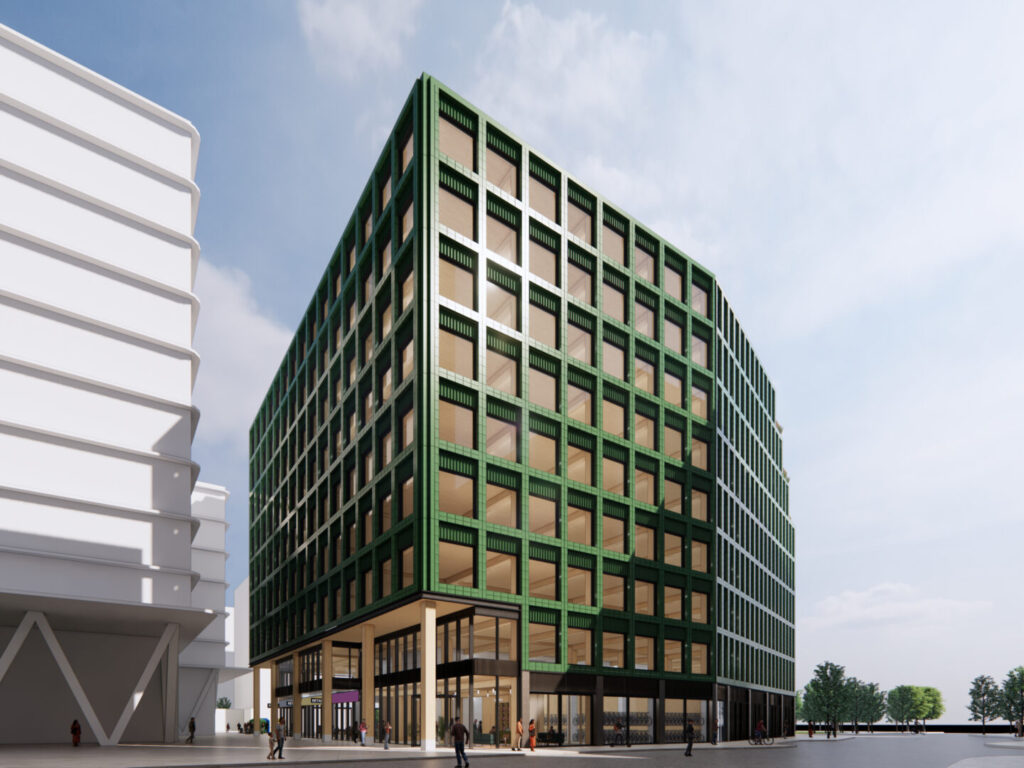
A 120,000 m2 development in Bristol City Centre comprising office, residential, student accommodation, hotel, and retail facilities. Our team was responsible for coordinating closely with the architect, façade designer, and MEP team to achieve the developer’s stringent sustainability requirements. This included finding the ‘sweet spot’ between minimising the project’s energy demand whilst also achieving stringent embodied carbon targets (i.e., LETI band B), as well as future-proofing the project against a changing climate and ensuring comfortable indoor conditions through passive means.
