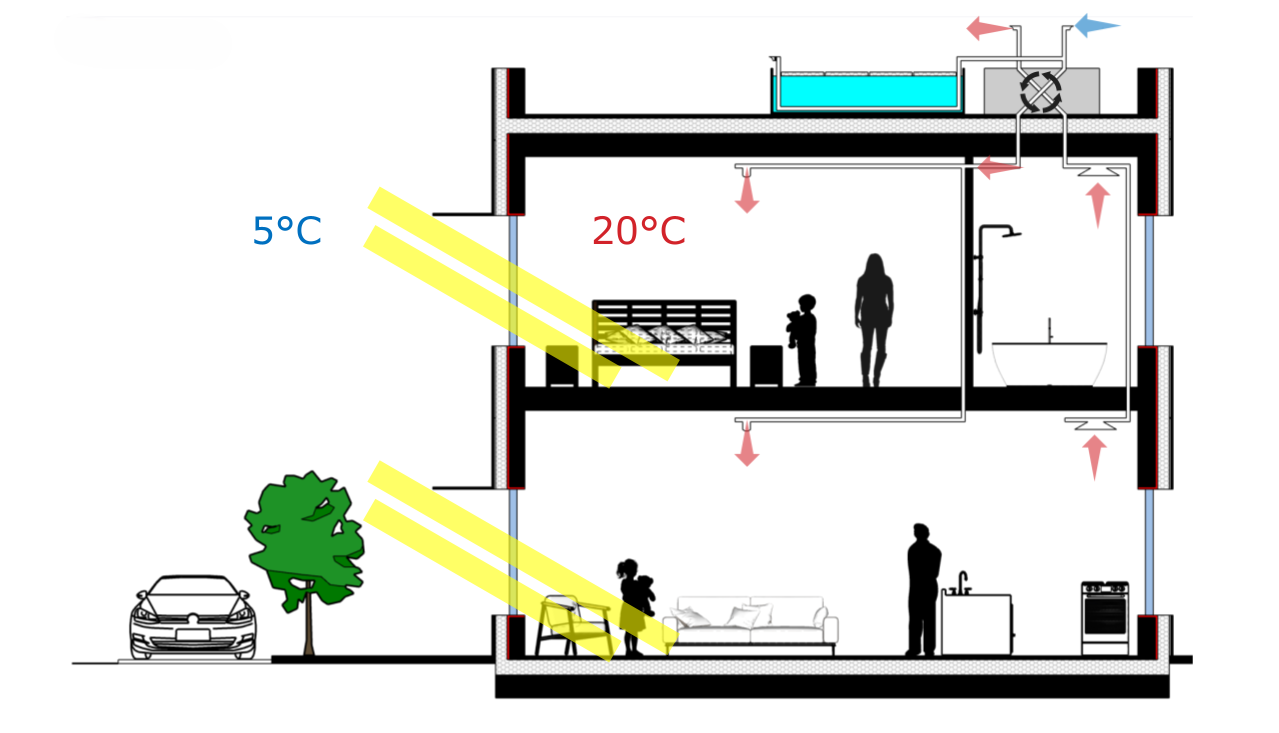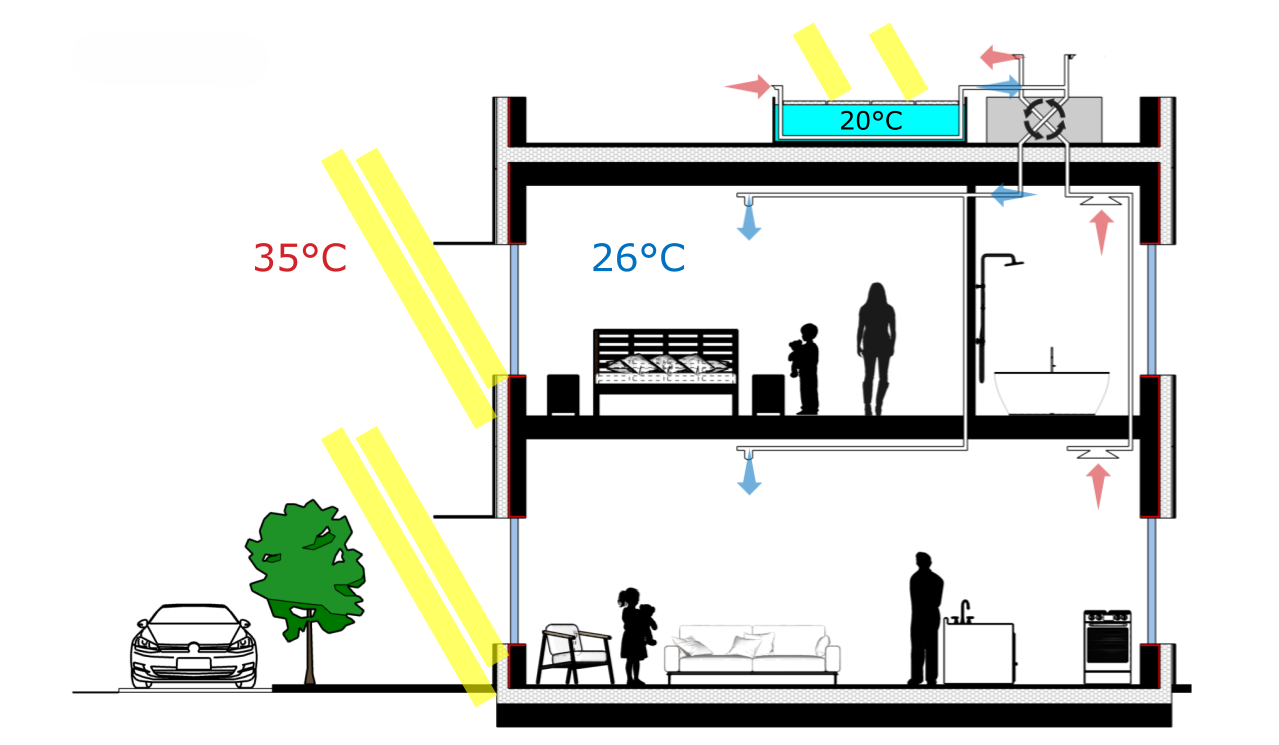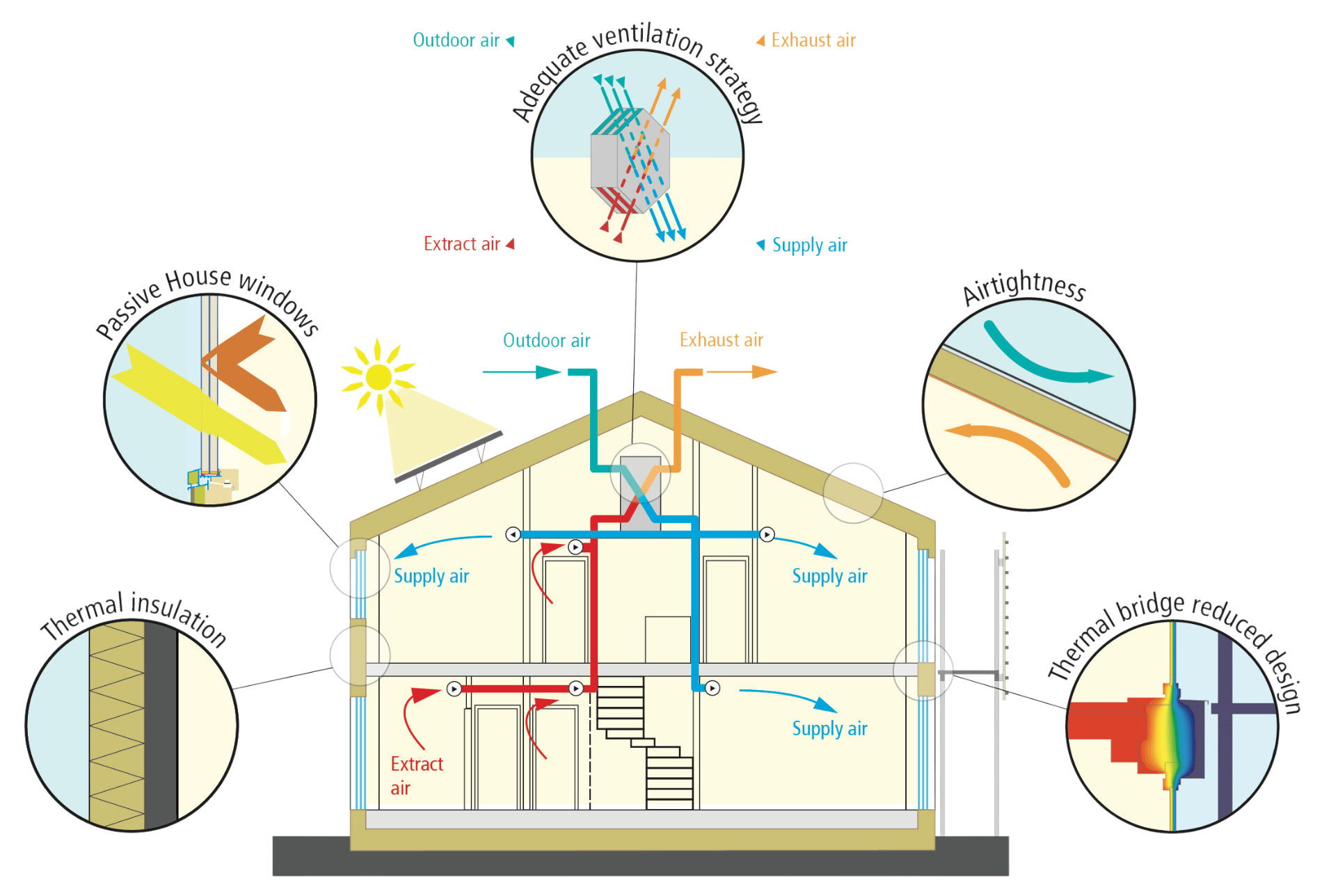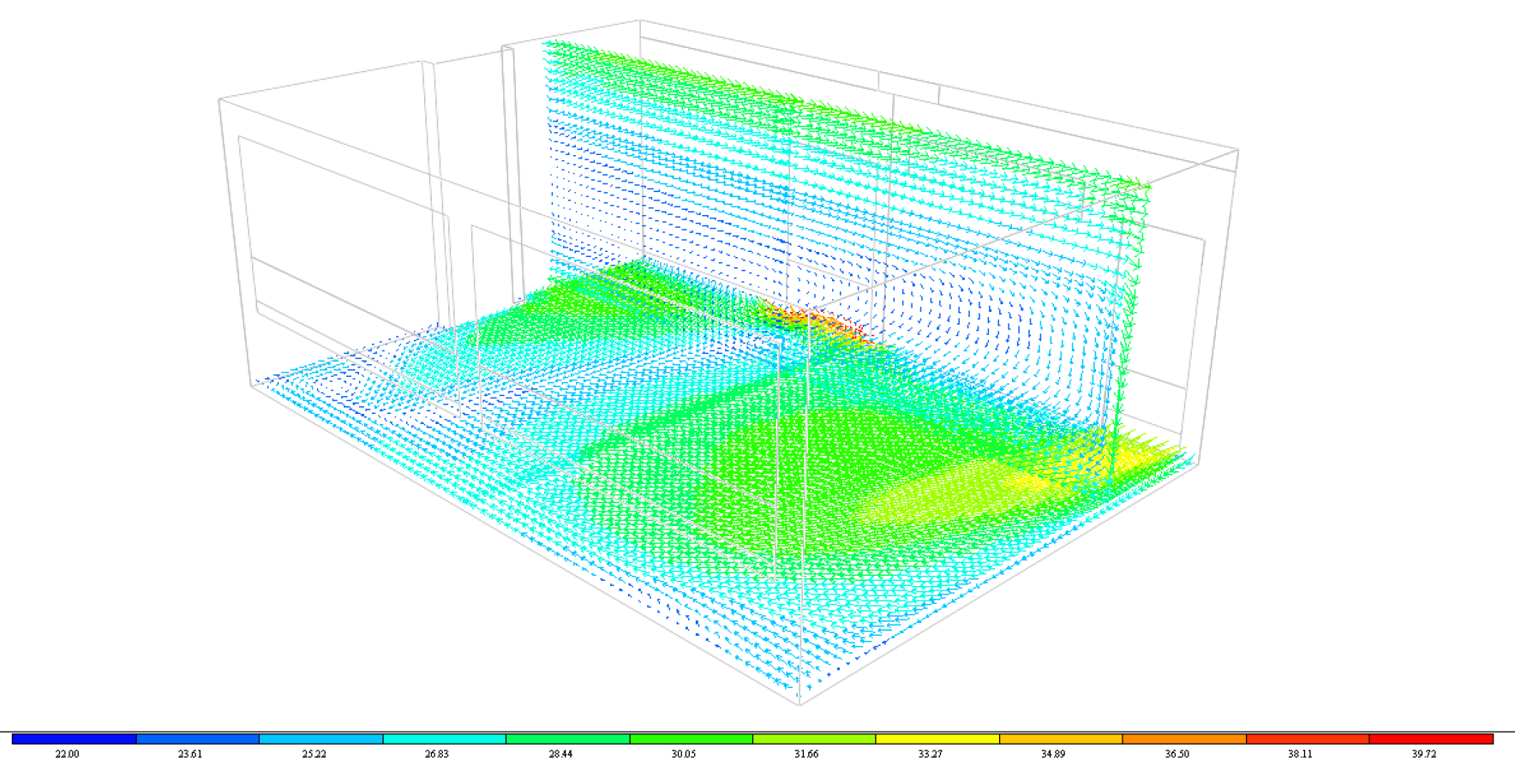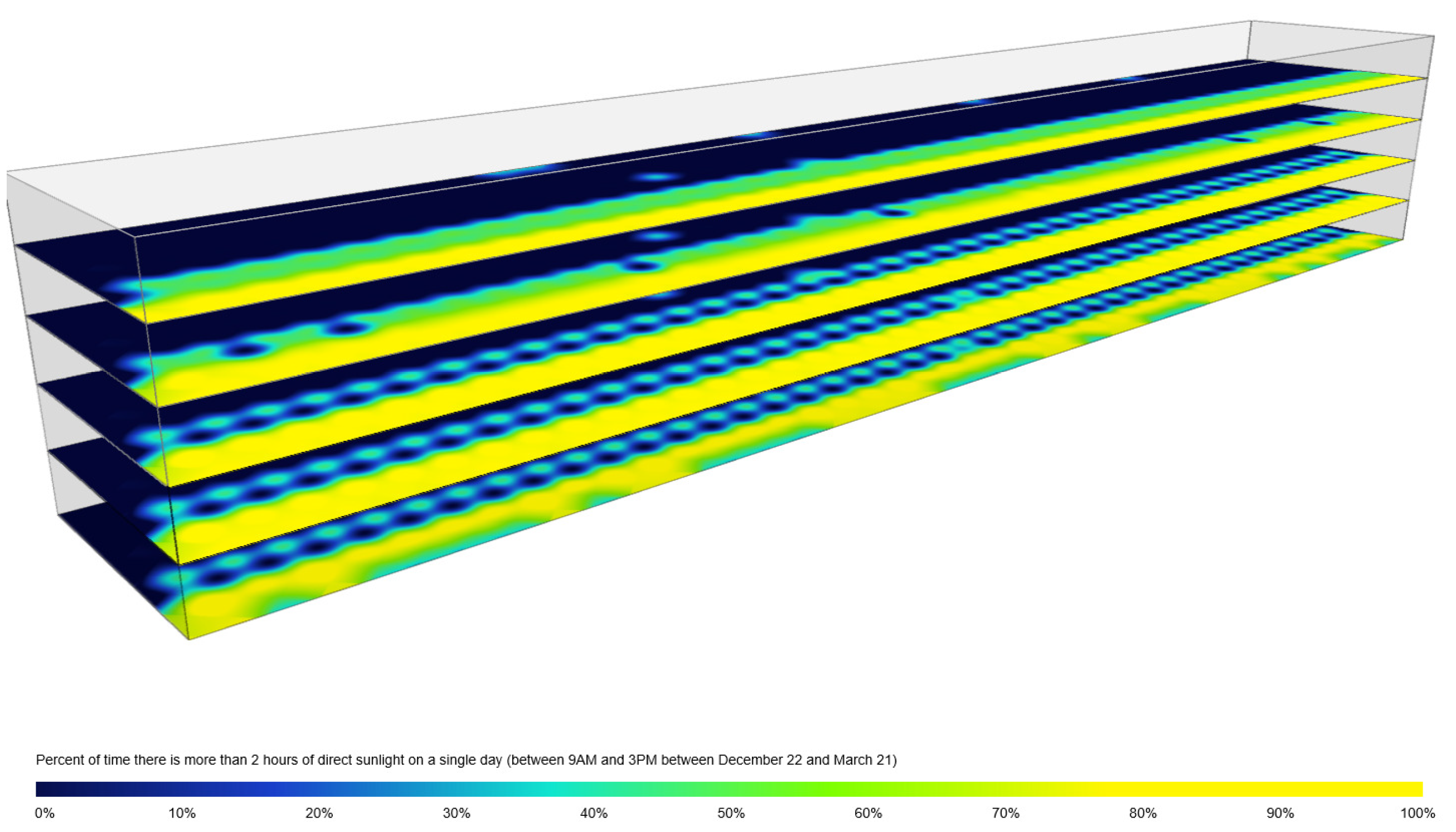Real estate firms are now requiring their portfolios to be aligned with the Paris Agreement as well as various climate change performance metrics such as SBTi, CRREM, and the EU Taxonomy for buildings. Our deep knowledge of top-down and bottom-up modelling techniques enables us to provide robust advice on how your real estate portfolio can comply with these metrics through cost-effective interventions.


